2 APLITOP TCP POINT CLOUD EDITOR
SKU: Brak danych
Kategorie: APLITOP, MARKI, Oprogramowanie, PROGRAMY, Skanowanie 3D
Tagi: 3D, chmura punktów, fjd, fotogrametria, Gaussian Splatting, geodesy, geodezja, hand scanner, K1, LIXEL, ręczny skaner, scanner, scanning, skaner, skaner 3d, SLAM, stonex, Trion P1, Trion S1, Trion S2, wirtualne spacery, X120go, x200go, X40go, X70go, XGRIDS

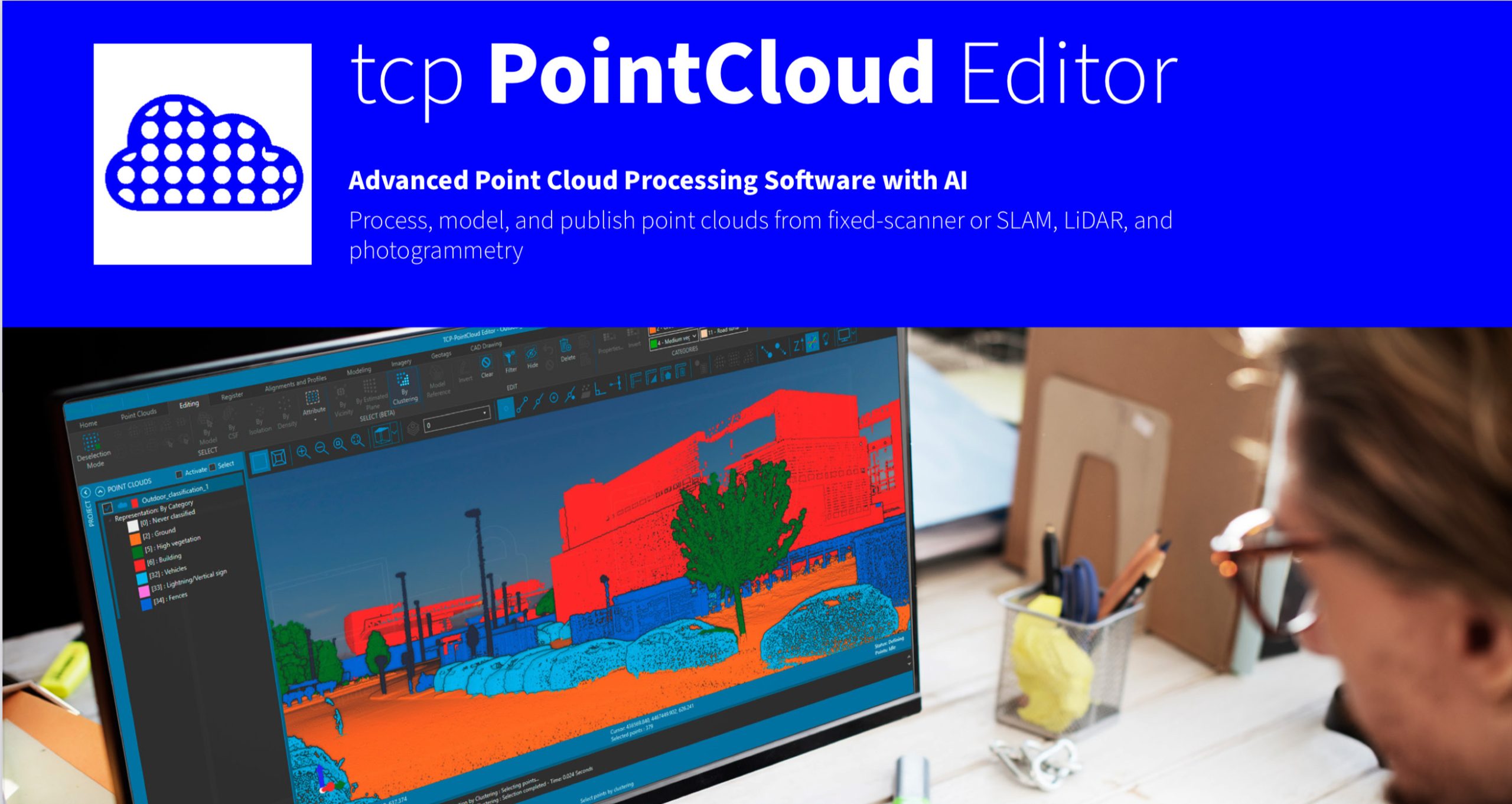
Management of Points and Images
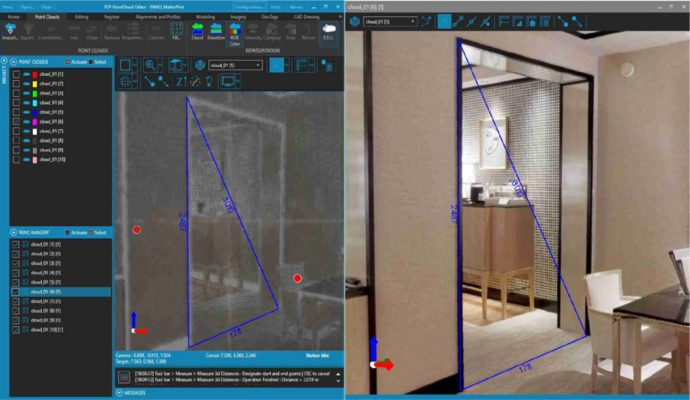
- Point clouds and images in the most common formats on the market can be imported.
- Attributes such as color, intensity, time, category and returns are also converted.
- It is possible to measure, vectorize and draw accurately in 3D on the points or images, with its built-in CAD or synchronizing with an external one.
- It is also allowed to register several clouds through control points and apply coordinate transformations.
Classification, Filtering, and Editing
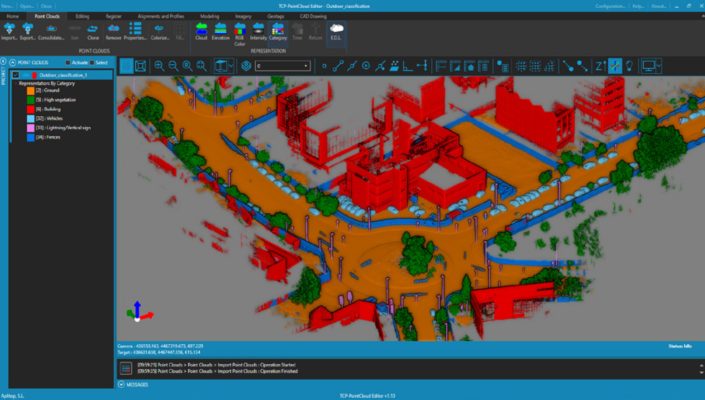
- The application includes Artificial Intelligence models trained to classify
points in indoor and outdoor scenes, as well as advanced methods for
segmentation and selection of planes, objects, terrain, etc. - It also offers filtering tools for noise removal, selection by geometry or
attributes, and manual editing.
Digital Models
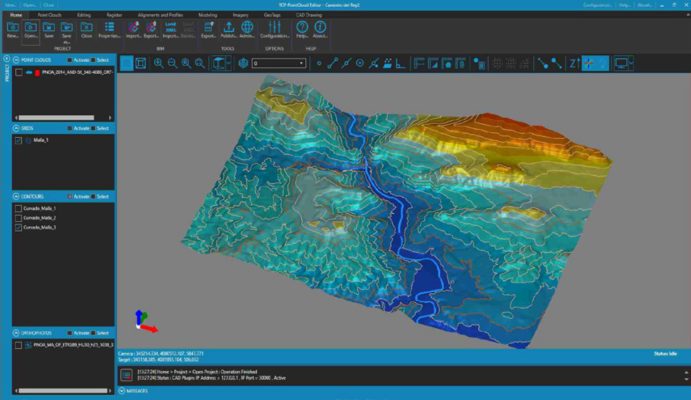
- With the point cloud you can create a surface or mesh and generate
the contour lines. - The symbology of models can be based on their
elevations, slopes, orientations, shading or orthophotos. - Meshes can be edited interactively or apply smoothing, peak removal, etc.
- You can also import and export surfaces and meshes, as well as 3D models in various formats
Profiles and Volumes
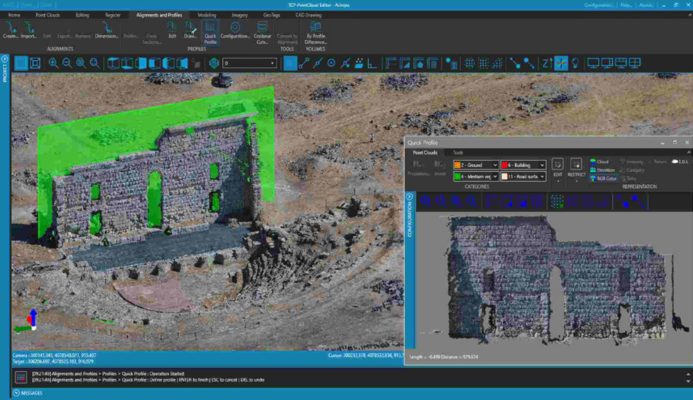
- The application has tools to calculate a quick profile from the point clouds or the model.
- It is also possible to obtain a longitudinal profile and cross-sections along an alignment and draw 3D polylines on the profile.
- Top view sections are especially useful for building projects.
- Volumes of stockpiles defined by a polyline or layer can be quickly calculated, as well as surfaces and cut and fill volumes between models.
SHARING AND PUBLISHING
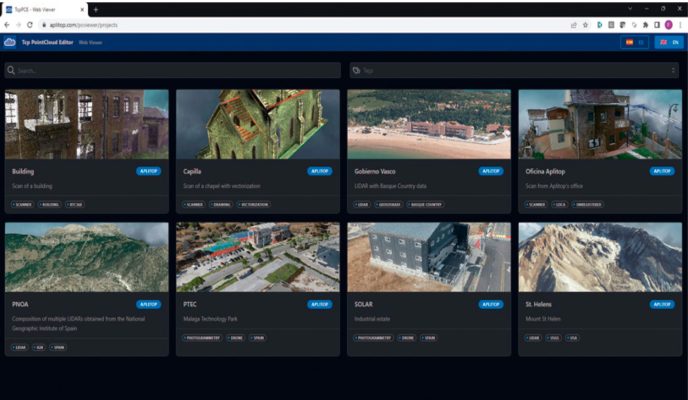
- Data can be imported and exported in common industry formats and it is compatible with CAD, BIM, and GIS software.
- Projects can be published to the cloud (2) and viewed with a web viewer on any device.
About the product
- Import clouds from standard formats and represent by attributes such as color, intensity, category, etc.
- Measure and draw comfortably and intuitively in 3D on the cloud or 360º image.
- Creates plan and elevation profiles and includes vectorization tools.
- Classifies points of interior and exterior scenes with Artificial Intelligence.
- Noise removal, advanced selection and manual editing tools available.
- Easily manage geo-tags
- Generates 3D surfaces or meshes and calculates volumes
- Compatible with CAD, BIM and GIS software
- Publish projects in the cloud that can be viewed with a web viewer from any device
Want resell this product and earn provision from sells?
Check our Affiliate Program by clicking on bellow graphic
| Choose Version | 12 Months Licence, Permanent Licence |
|---|
Tylko zalogowani klienci, którzy kupili ten produkt mogą napisać opinię.
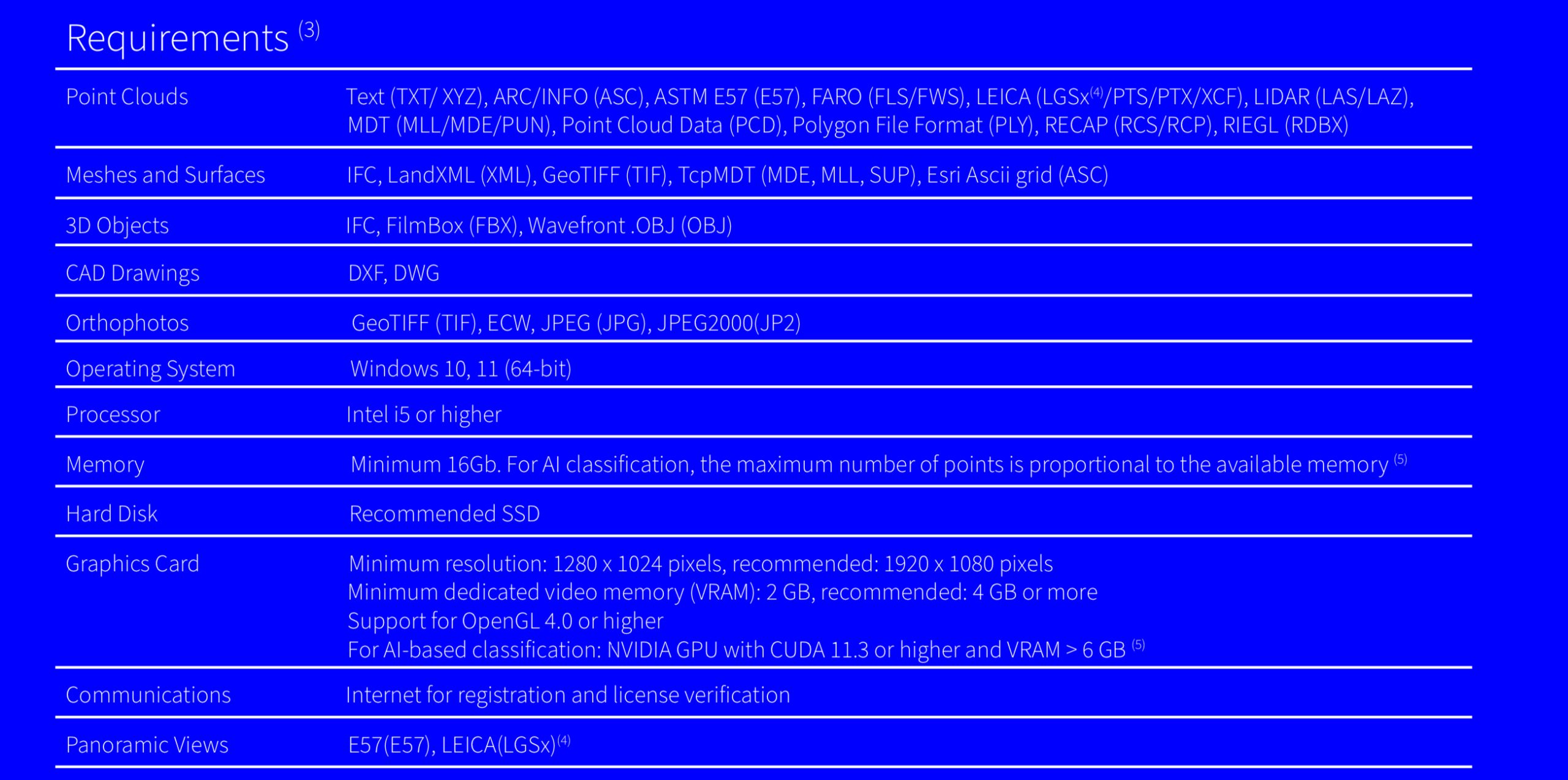
Może spodoba się również…
-21%
-11%
Podobne produkty
-33%
-31%
-31%
Kontrolery
-3%
-18%
-23%
-44%
-28%
-19%
-20%
-15%
-18%
E-SURVEY
-40%
-26%

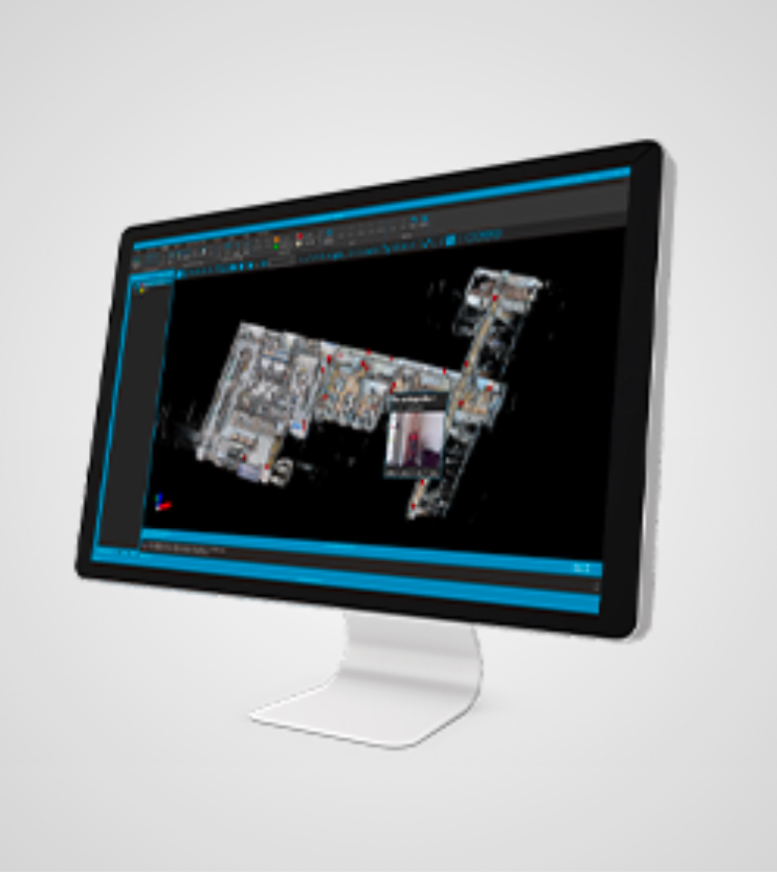
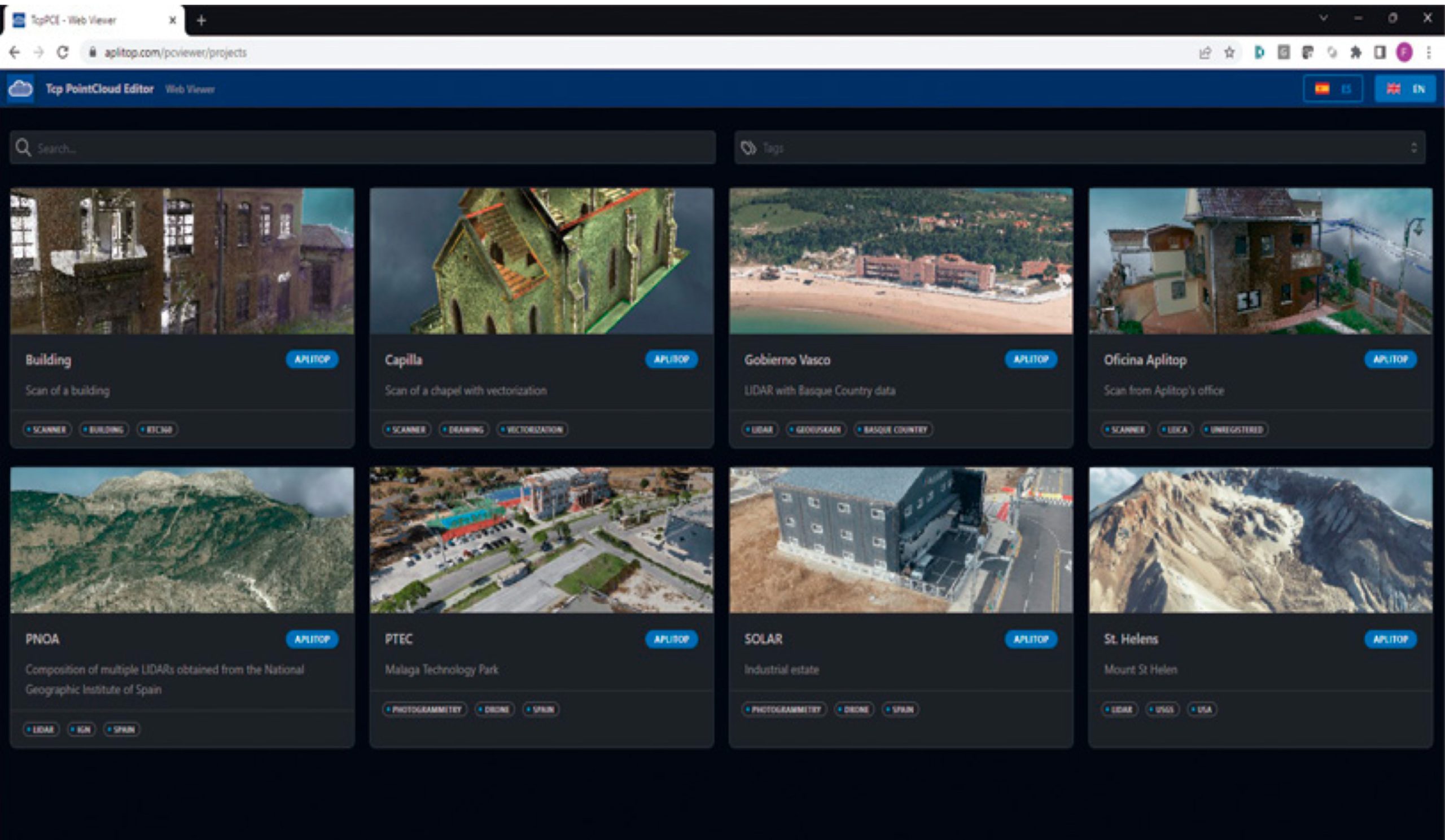
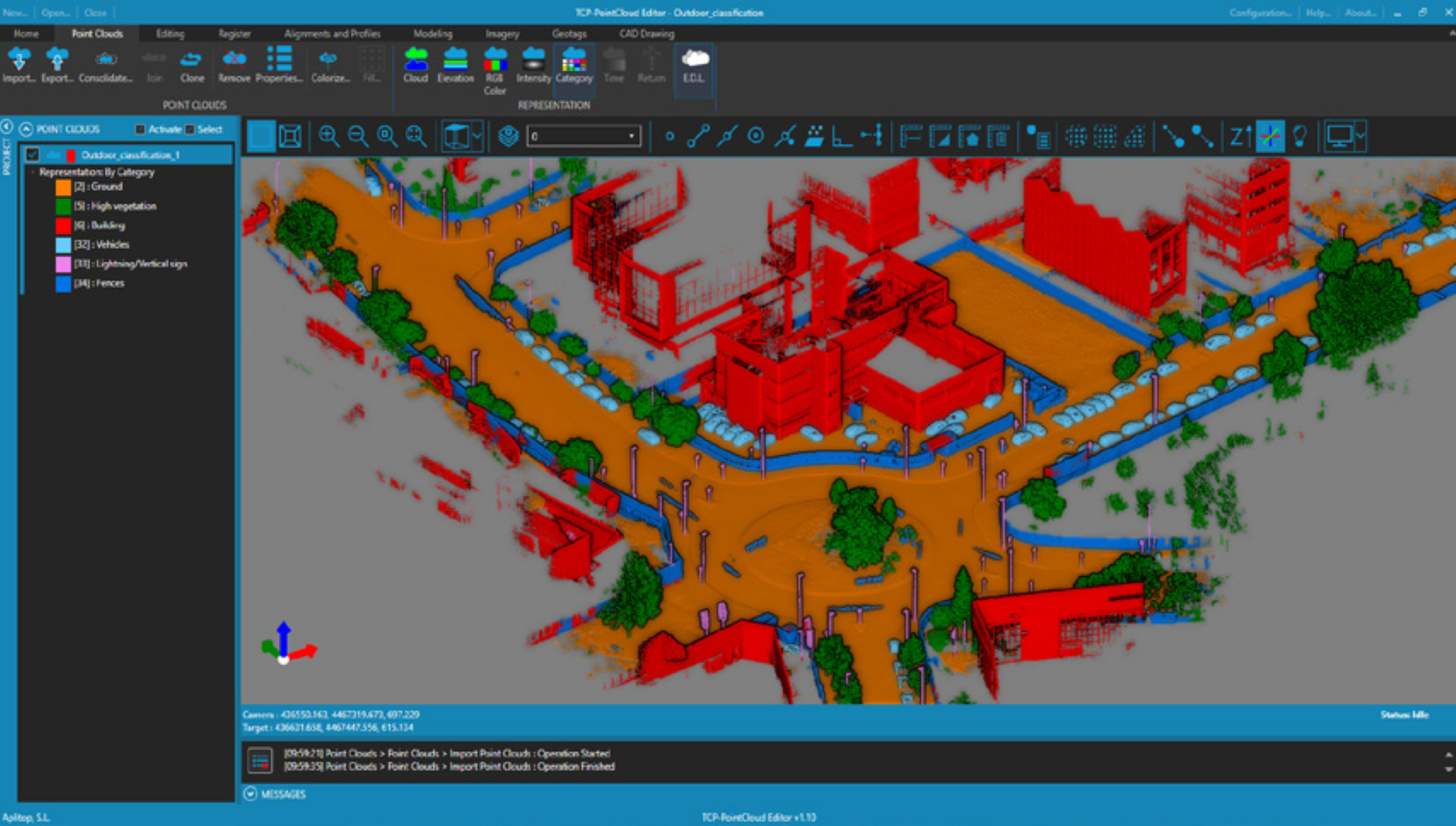
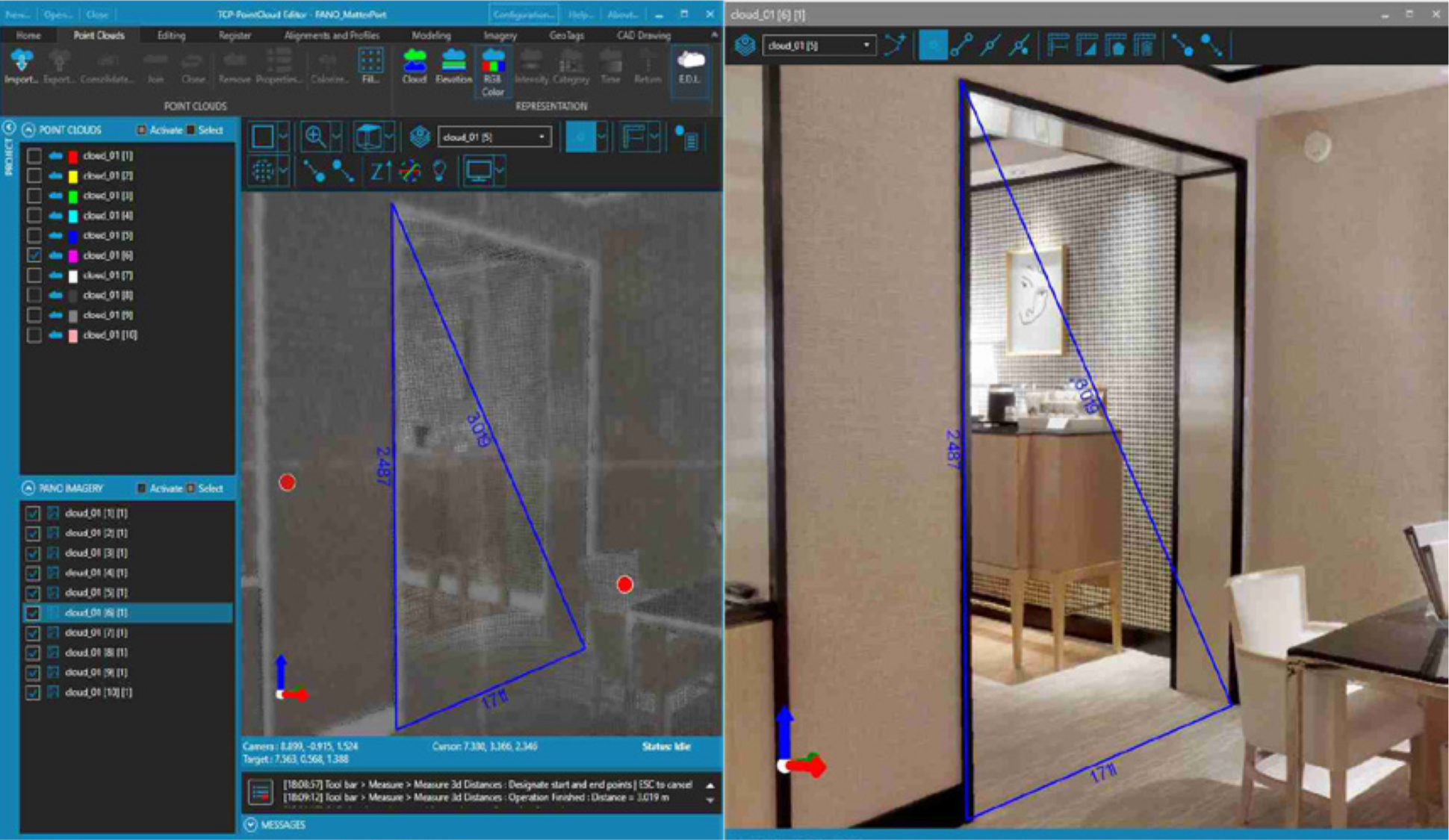
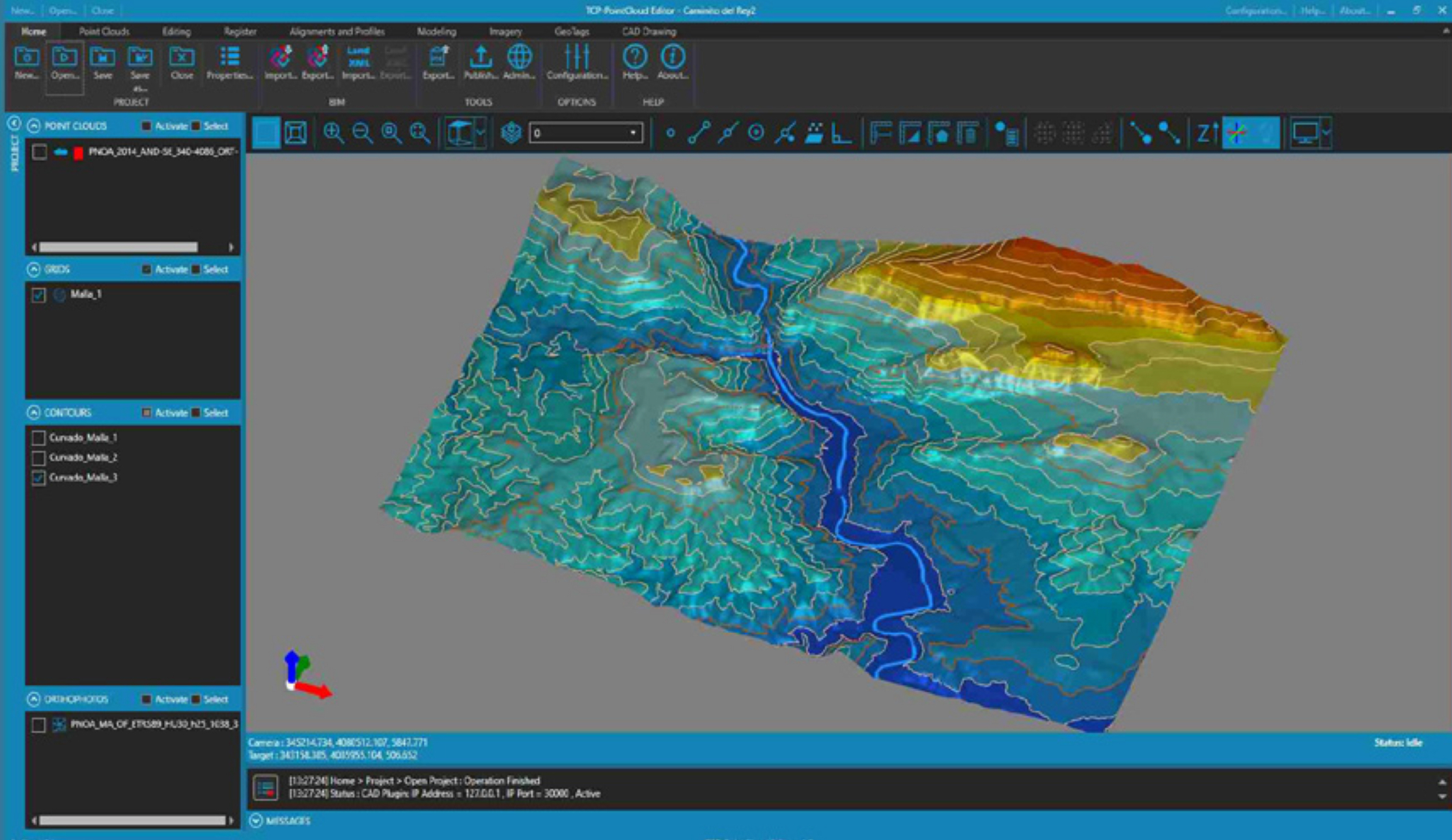
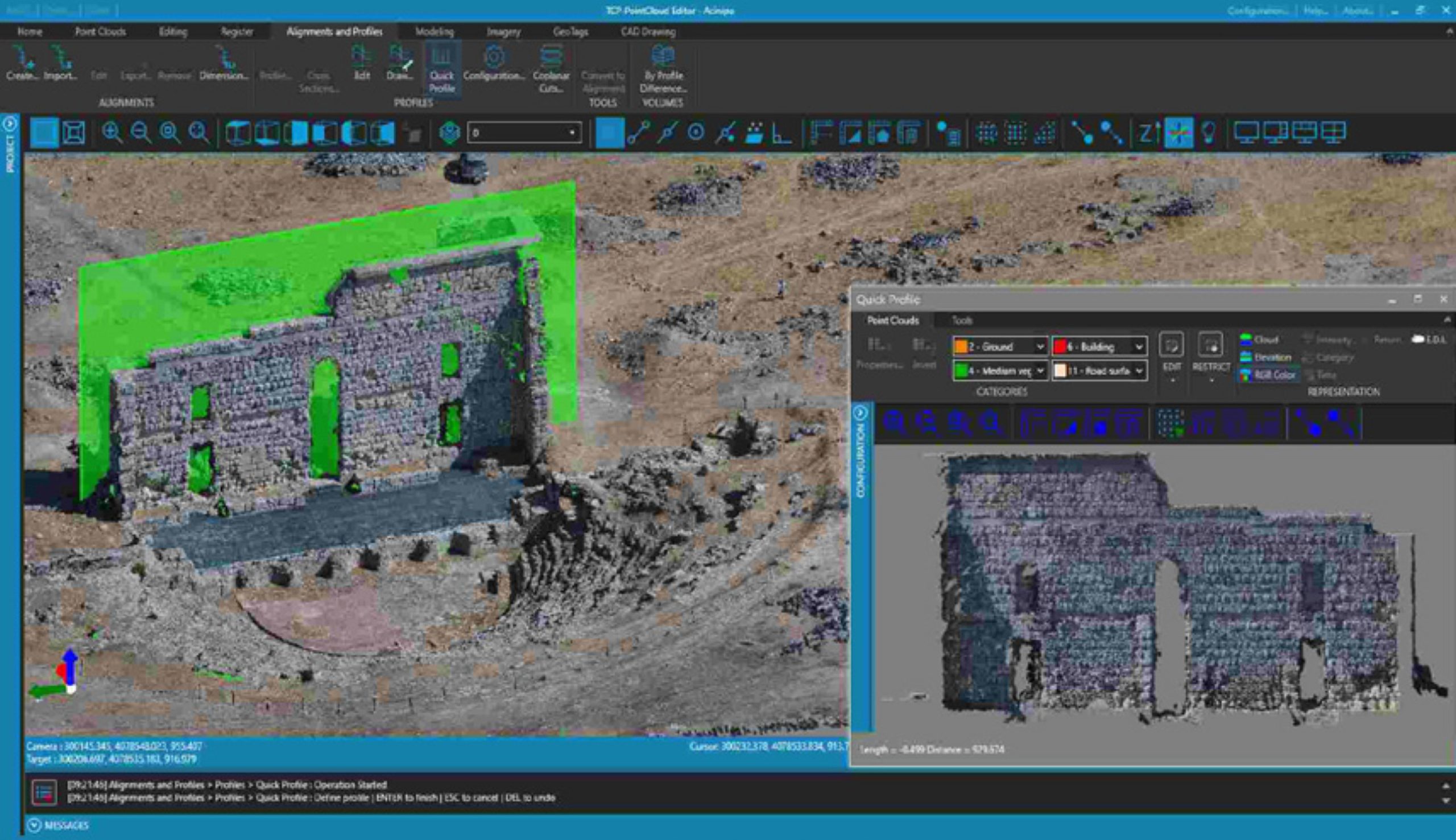
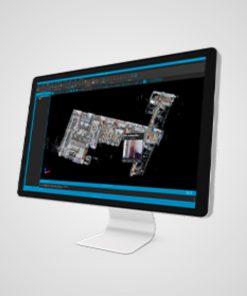
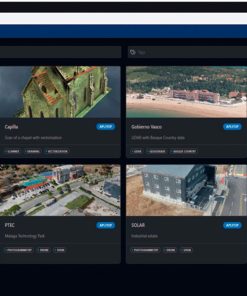
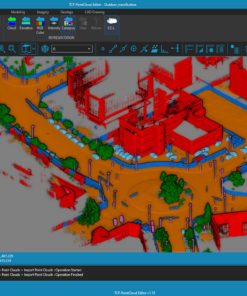
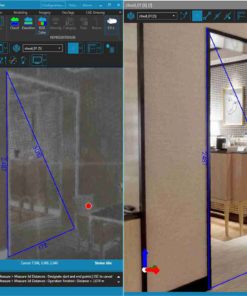
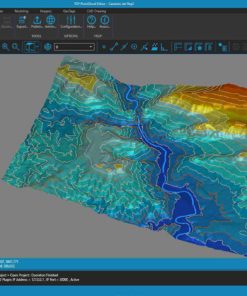
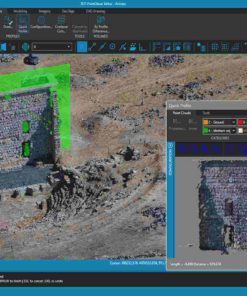
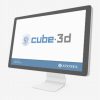
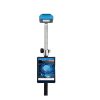

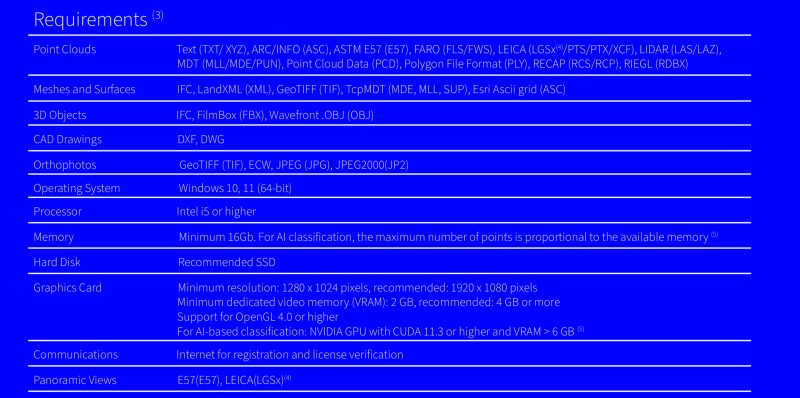



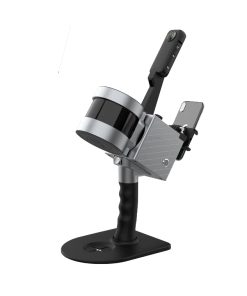
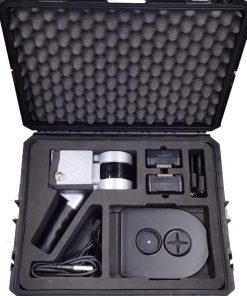
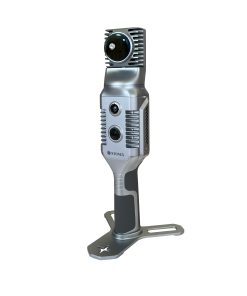
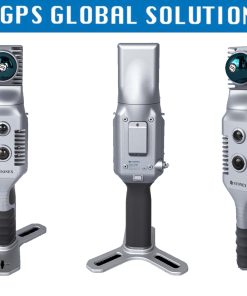
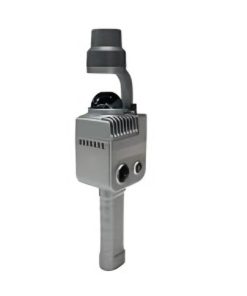
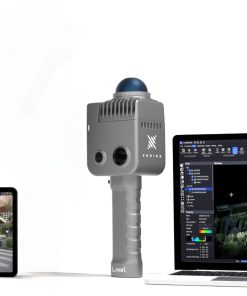
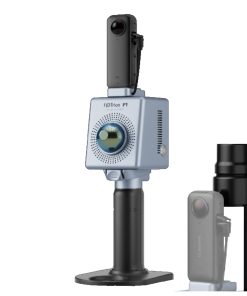
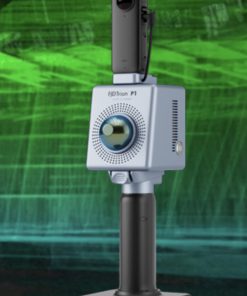
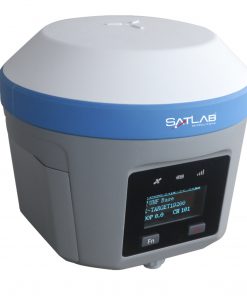
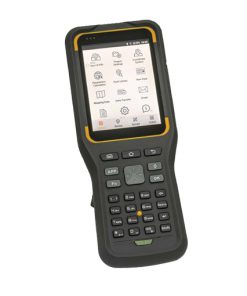
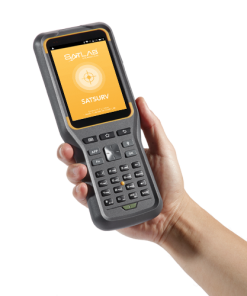
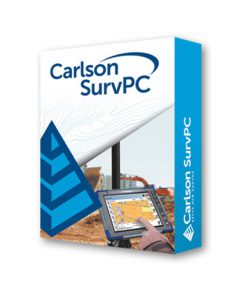
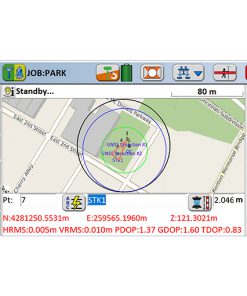
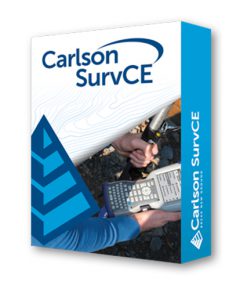
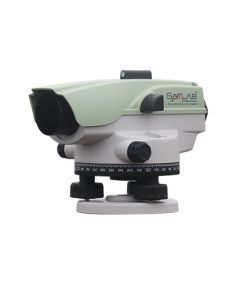
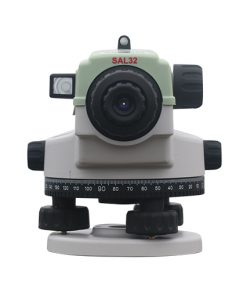
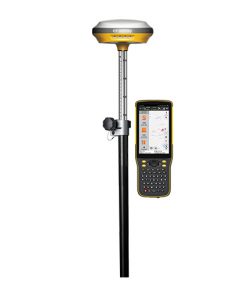
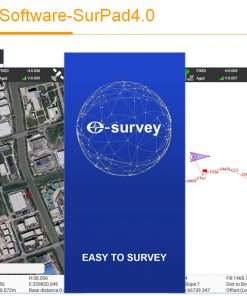
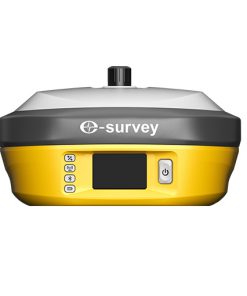
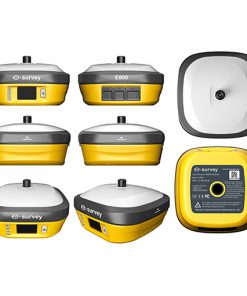
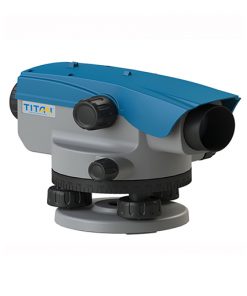
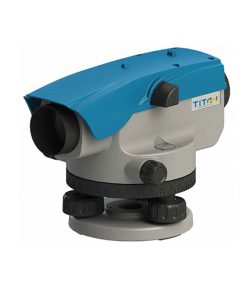
Opinie
Na razie nie ma opinii o produkcie.